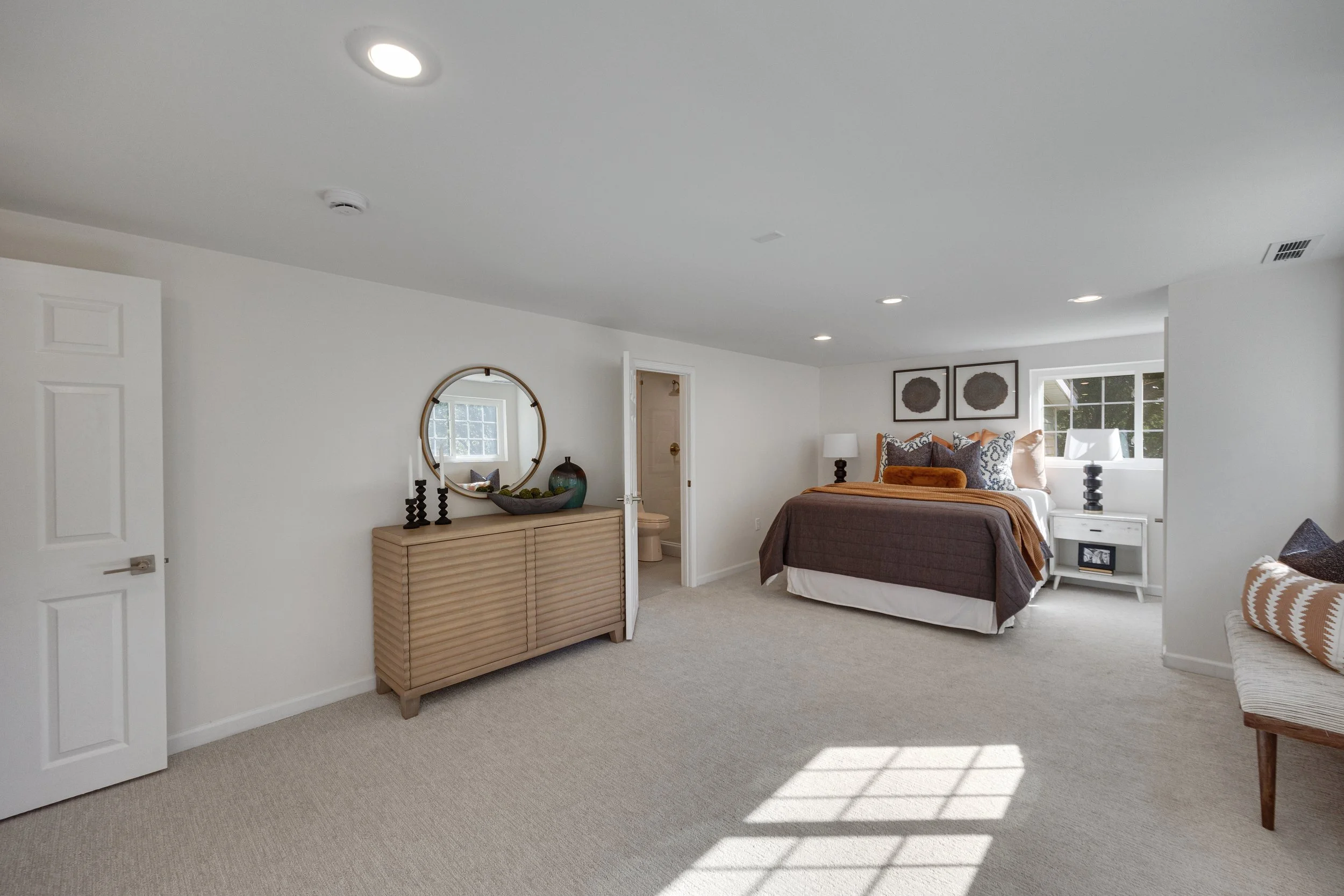
Reviving the Horseshoe House: A Mid-Century Modern Restoration with a Playful Twist
The Horseshoe House was one of those properties where I walked in and immediately saw a vision. Designed by Ralph Fournier, a renowned St. Louis architect known for his Frank Lloyd Wright-inspired homes of the 1950s and 1960s, this home had incredible potential.
However, despite being located in one of St. Louis’ Mid-Century Modern landmark neighborhoods, the home was a shadow of its former self. Its modernist features had been stripped away and replaced with a generic '90s kitchen. What remained were the home's original bones—full-length windows, vaulted ceilings, a low-slung roof, and beautiful hardwood floors.
Bringing in the old
Using this as the foundation, we stripped out everything that didn’t belong. My goal was to restore as much of the home’s mid-century essence as possible while bringing in modern updates that felt true to the era. I sourced period-authentic materials from the 1950s and ’60s, including the front door, three pendant lights, and the fireplace mantel.
Adding Color
Installing an IKEA kitchen was a must. The Scandinavian-inspired lines complement mid-century modern design beautifully. Plus, one of my favorite things about IKEA kitchens is their adaptability—future owners can easily customize and optimize storage to fit their needs.
Intentional Design
Every detail in this home was intentionally designed, and nowhere is that more evident than in the bathrooms. Each space was crafted to highlight a distinct feature. In the first bathroom, the wood vanity serves as the focal point. In the second, the star is the stunning cement tile in a dusty robin’s egg blue. And in the primary bathroom, lighting plays a major role in creating an inviting and luxurious feel. In the dining room, a Nelson-inspired bubble light softens and defines the space, adding just the right touch of warmth.
Creating Space
With every renovation, I look for ways to add value, and in this home, that meant creating a primary suite. On the main level, adding a suite would have required sacrificing a bedroom—something I wasn’t willing to do. Fortunately, a great comparable sale in the neighborhood had a primary suite in the lower level. While a basement primary isn’t always ideal, in this case, the lot’s slope worked in our favor—the "basement" actually sat above ground, allowing the bedroom to have full-size windows and direct walkout access to the backyard. The space already had a small bathroom, and by expanding into an adjacent storage area, we were able to create a spacious retreat with a massive shower and a thoughtfully reconfigured layout.
What I love most about Mid-Century Modern homes is the opportunity to have fun with design. Granted, I always have fun with design! But with each home, I create a buyer avatar, imagining who they are and what they would appreciate. For this house, I knew my buyer would love the blend of colorful cabinetry with sophisticated design—something that feels both elegant and playful.




