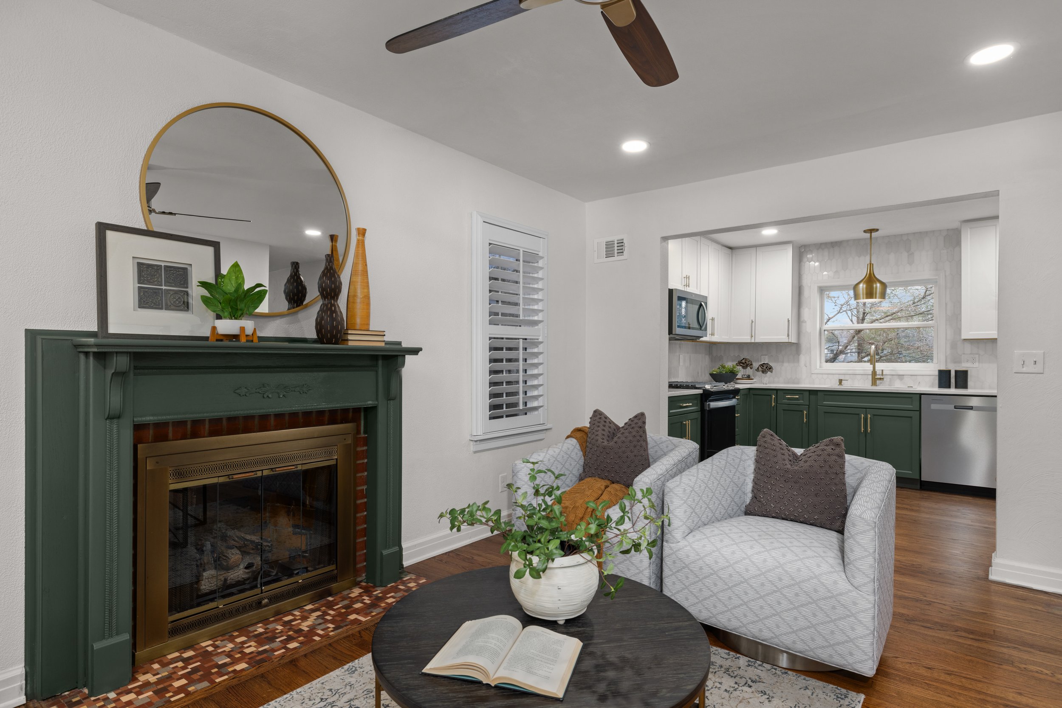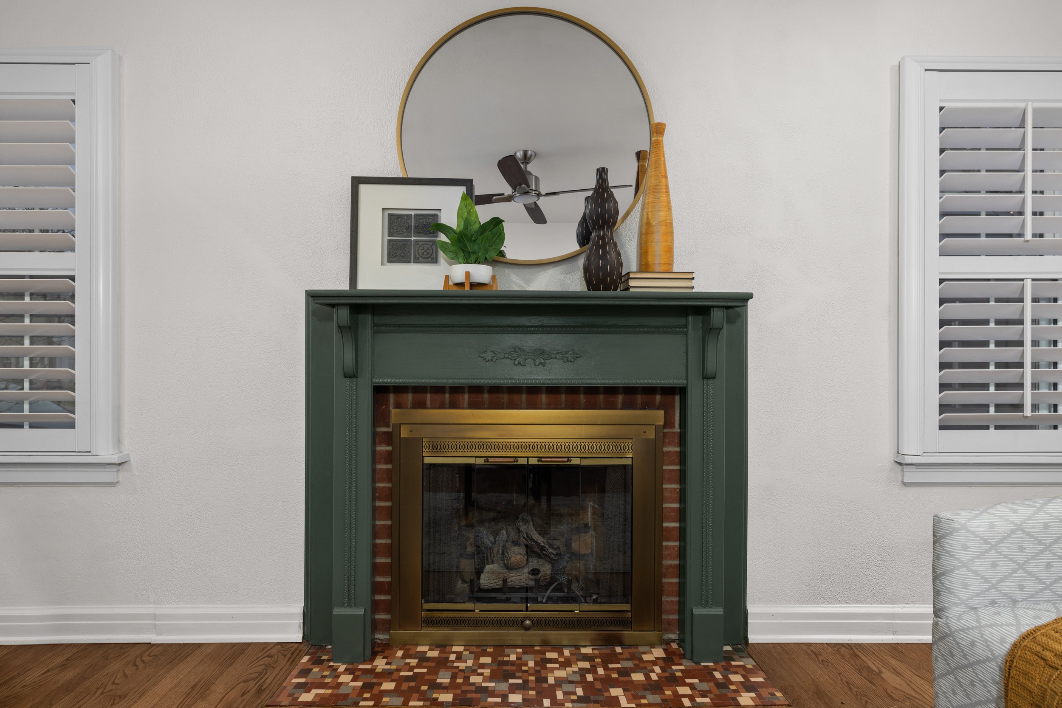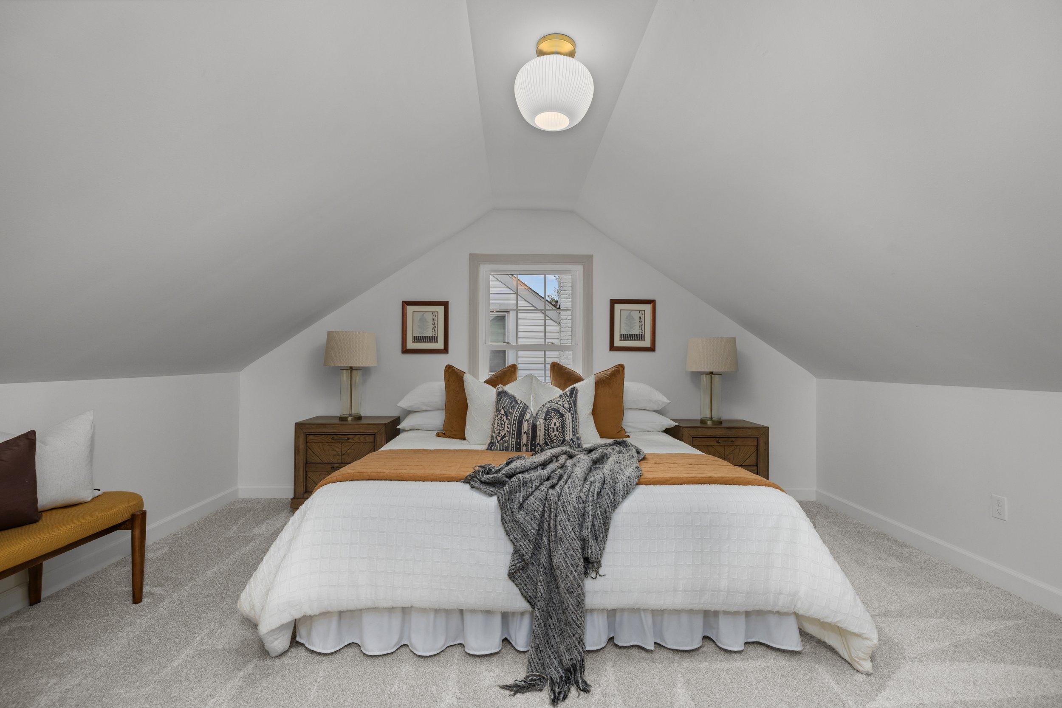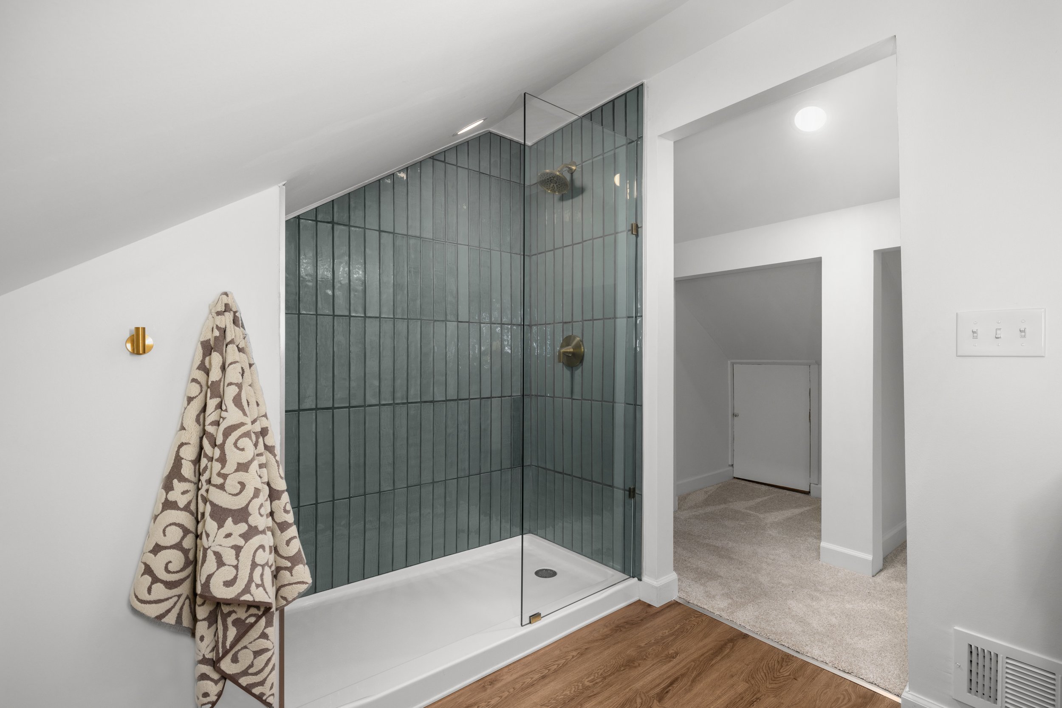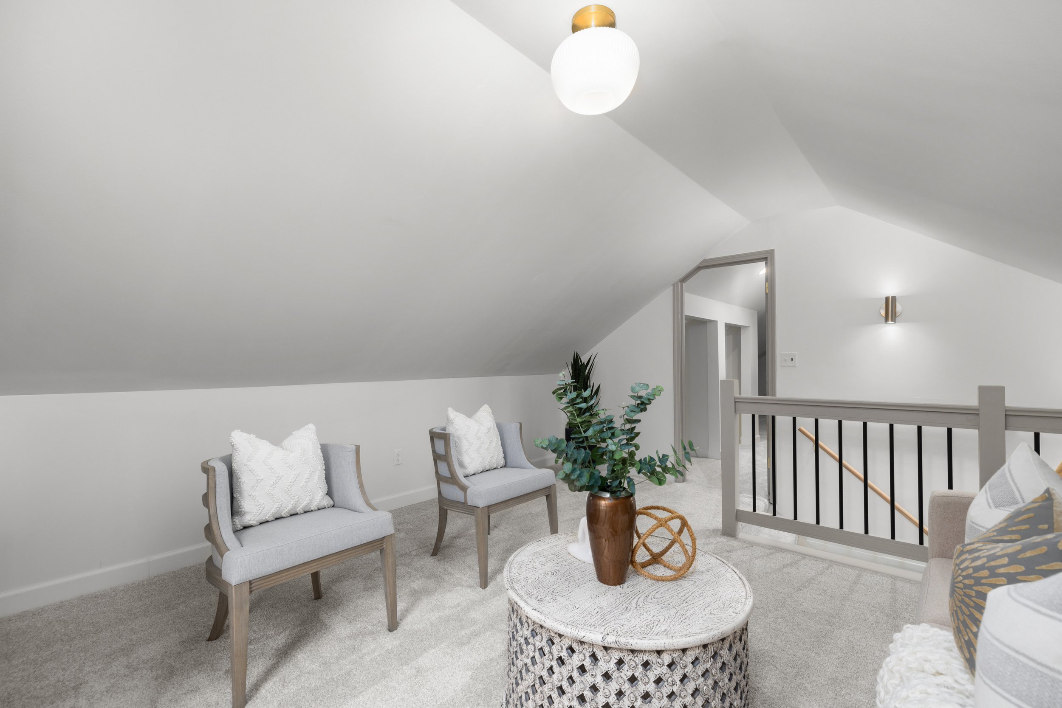
The Nancy Carol House
Reimaging a Glendale Bungalow
This charming little bungalow in Glendale, MO, was the kind of project I dream about. It wasn’t in bad shape—nothing majorly wrong, and overall, it had been well cared for. The main issue? The floor plan just wasn’t working for today’s homeowners. Challenge accepted!
The first hurdle was the tiny kitchen. Luckily, there was a decent-sized dining room right next to it. To create a more functional and spacious kitchen, we expanded into the dining area. This meant removing a wall and opening up another as wide as possible.
Of course, this led to a new challenge—we no longer had a dining room! To solve this, we installed built-in bench seating with pull-out storage drawers. While it wouldn’t be ideal for hosting an eight-person dinner party, it comfortably seated four adults and made for a perfect everyday dining space. We also took the opportunity to add a coffee bar and pantry—check out the photos below!
The home originally had just two bedrooms and one bathroom, but to maximize value, we needed to add a true primary suite. Fortunately, the attic had full ceiling height, allowing us to legally finish it into a bedroom. But we didn’t stop there! We also added a full bathroom and an additional family room, making the space even more functional.
There’s so much more I could say about the extra details we incorporated into this renovation, but I’ll spare you the long essay. Instead, take a look at the pictures—they tell the story best!

