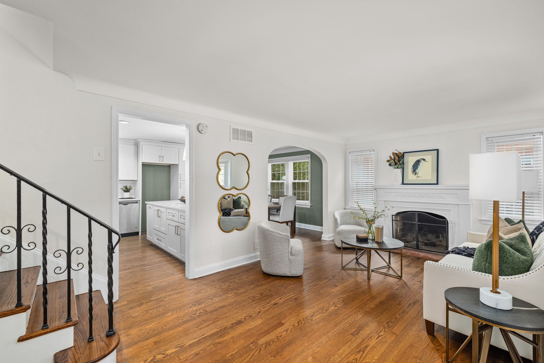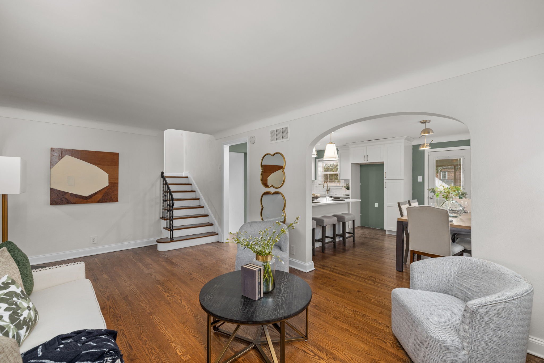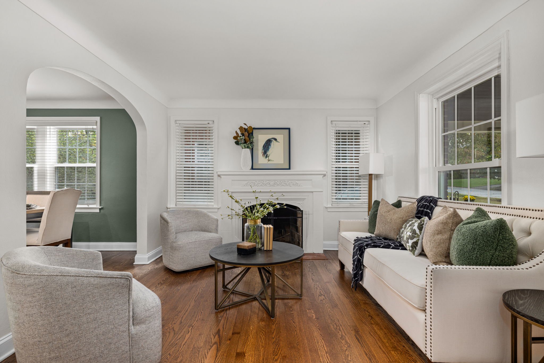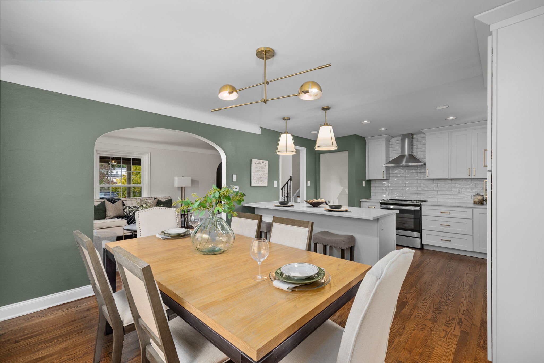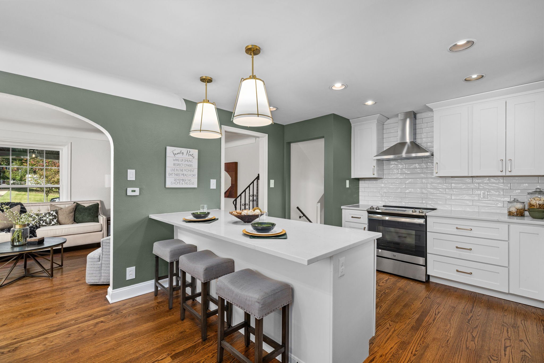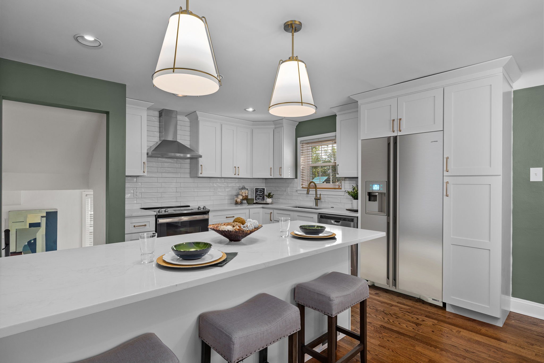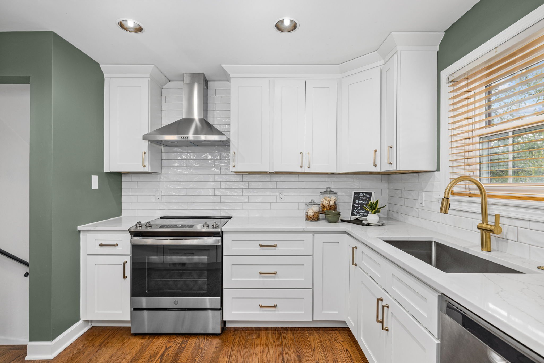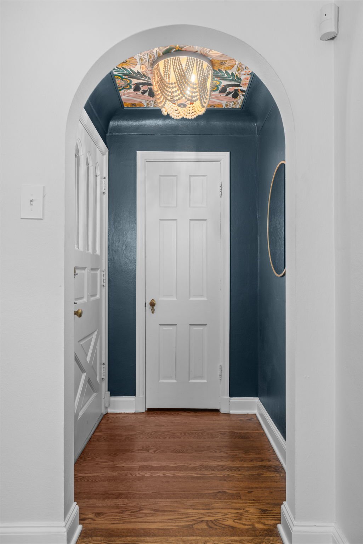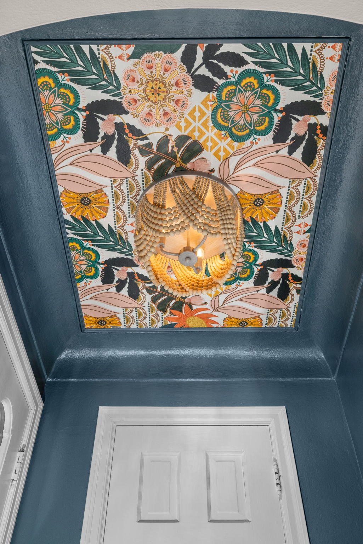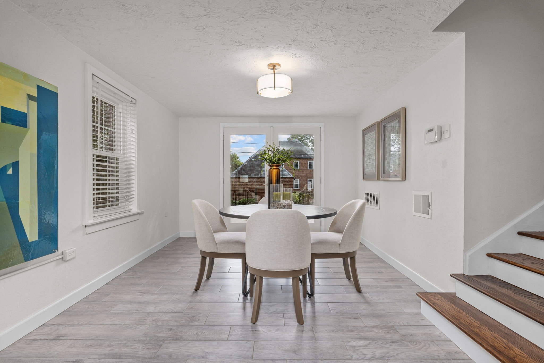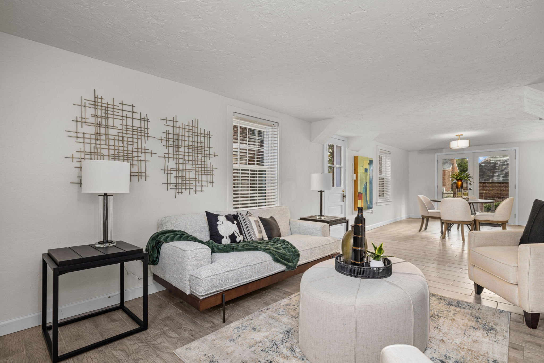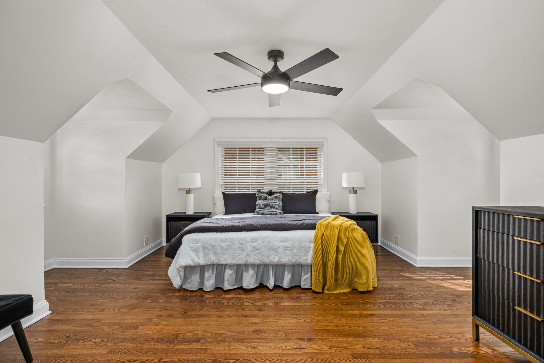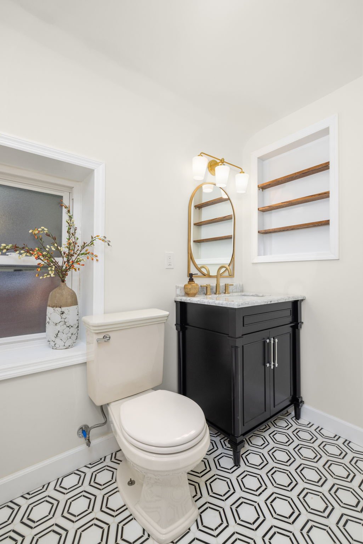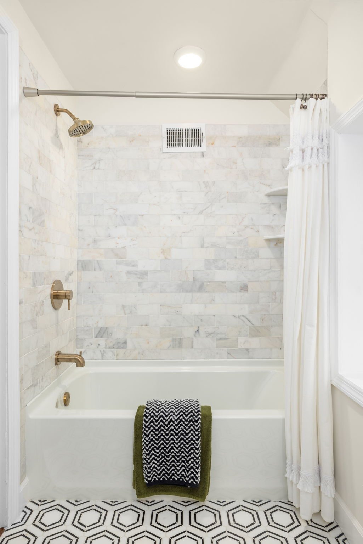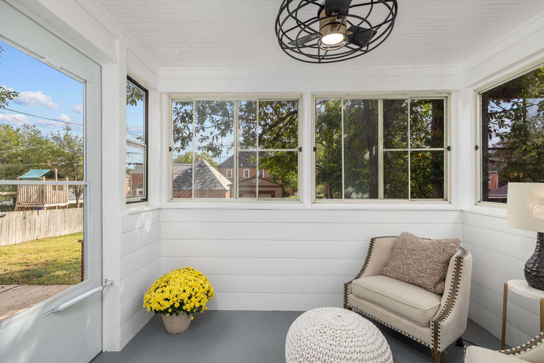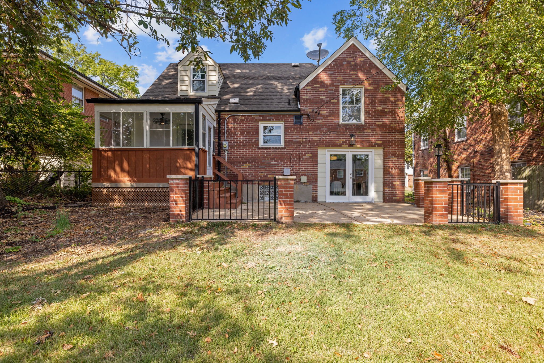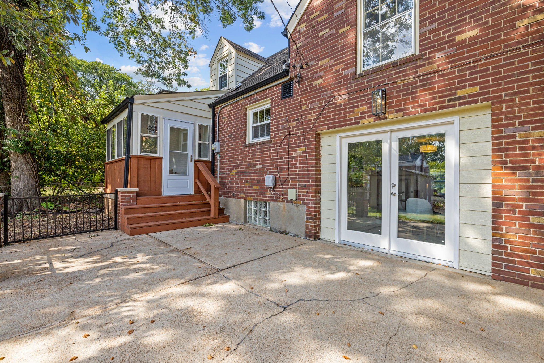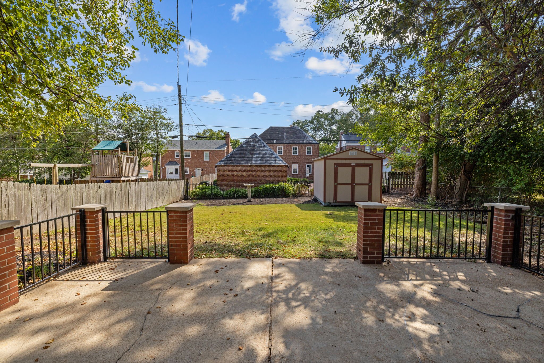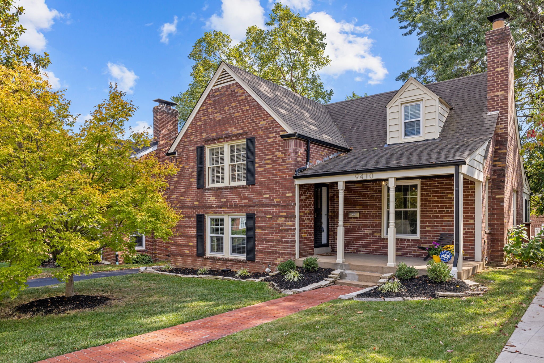
The Sonora House
1940s Tri-Level Renovation – Brentwood, MO
We had so much fun updating this 1940s tri-level in Brentwood, Missouri. Unlike some of our other projects, this house wasn’t wildly outdated or in need of major repairs. But the floor plan felt tight, and the main bathroom—shared by three bedrooms—was way too small!
The best part of this project was getting creative with the space we already had. We opened up the wall between the dining room and kitchen, making the main living area feel bigger and more connected. To create a larger bathroom, we took two small closets and repurposed them into much-needed square footage. This is one of my favorite renovation tricks—stealing space from closets to make a home more functional without adding on.
The biggest challenge? The tri-level layout. Without doing an addition, there was just no way to add a true primary ensuite, which definitely hurt resale value—even in a hot market.
That said, we still had a blast designing this one. We leaned into a transitional style, adding fun details like Spoonflower wallpaper on the entryway ceiling and shiplap walls in the enclosed porch. Some houses just come together effortlessly, and this was definitely one of them.
